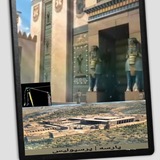ویدیو آموزشی 👆
وارد کردن فایل پلان سطح آسفالت و مقطع پل جهت کنترل مقطع و سپس مختصات نقاط را وارد و نسبت به پلان و مقطع محاسبه و ترسیم کنید و قالب مقطع پل را بسادگی کنترل کنید 😏🧐
چند ثانیه جهت کنترل مقطع قالب پل زمان نیاز داشتید🤔
Educational video 👆
Importing the plan file of asphalt surface and bridge section to control the section and then enter the coordinates of the points and calculate and draw relative to the plan and section and control the bridge section format easily 😏🧐
How many seconds did you need to control the section of the bridge template?
وارد کردن فایل پلان سطح آسفالت و مقطع پل جهت کنترل مقطع و سپس مختصات نقاط را وارد و نسبت به پلان و مقطع محاسبه و ترسیم کنید و قالب مقطع پل را بسادگی کنترل کنید 😏🧐
چند ثانیه جهت کنترل مقطع قالب پل زمان نیاز داشتید🤔
Educational video 👆
Importing the plan file of asphalt surface and bridge section to control the section and then enter the coordinates of the points and calculate and draw relative to the plan and section and control the bridge section format easily 😏🧐
How many seconds did you need to control the section of the bridge template?
کنترل مقاطع تونل مترو سطح لاینینگ و حفاری و پشت بتن در حالت شاقولی و عمود بر محور در قسمت پله برقی با استفاده از برنامه DTM CUTFILL 👆👇
هوشمندانه نقشه برداری کنیم 😏🧐
Controlling the sections of the subway tunnel, the level of lining and excavation and behind the concrete in vertical and perpendicular to the axis in the escalator section using the DTM CUTFILL program 👆👇
Let's survey smartly 😏🧐
هوشمندانه نقشه برداری کنیم 😏🧐
Controlling the sections of the subway tunnel, the level of lining and excavation and behind the concrete in vertical and perpendicular to the axis in the escalator section using the DTM CUTFILL program 👆👇
Let's survey smartly 😏🧐
فایل های پلان و مقاطع مورد استفاده از برنامه 👆
خروجی پلان و مقاطع کنترل👇
مختصات نقاط برداشت شده از طریق برنامه جهت کنترل مقطع👇😏🧐
Plan files and sections used in the program 👆
Plan output and control sections
The coordinates of the points taken through the program to control the section 👇😏🧐
خروجی پلان و مقاطع کنترل👇
مختصات نقاط برداشت شده از طریق برنامه جهت کنترل مقطع👇😏🧐
Plan files and sections used in the program 👆
Plan output and control sections
The coordinates of the points taken through the program to control the section 👇😏🧐
A57
532811.855
3950862.216
1142.899
A57
532811.835
3950862.117
1144.624
A57
532812.703
3950861.681
1145.82
A57
532815.179
3950861.862
1146.485
A57
532816.114
3950860.024
1146.314
A57
532817.179
3950858.965
1145.55
532811.855
3950862.216
1142.899
A57
532811.835
3950862.117
1144.624
A57
532812.703
3950861.681
1145.82
A57
532815.179
3950861.862
1146.485
A57
532816.114
3950860.024
1146.314
A57
532817.179
3950858.965
1145.55
